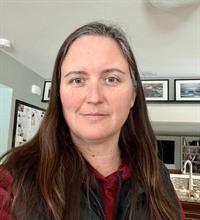Maintenance, Common Area Maintenance, Heat, Insurance, Ground Maintenance, Property Management, Reserve Fund Contributions, Sewer, Water
$571.06 MonthlyDreaming of living near FISH CREEK Provincial park in a LAKE COMMUNITY! Come check out this little gem in Midnapore. This low rise apartment is in a park like settling with loads of recreational opportunities, accessibility to transit, all 3 level of schools nearby, and short distance to shopping. A super practical layout gives you everything you need in this 2 bed, 1 bath 865 sq foot apartment with in suite laundry and a gas fireplace. Big beautiful vinyl windows overlook mature trees, and a covered patio can host a BBQ. Extra storage in locker #323 in the basement and an indoor bike storage spot. With a little TLC you to add your personal touches and shine it up for it's next family. Assigned parking stall with plug in. The lake provides year round recreation from beach and boats to skating and sledding. Be sure to book a showing. (id:55174)
| MLS® Number | A2170687 |
| Property Type | Single Family |
| Neigbourhood | Midnapore |
| Community Name | Midnapore |
| Amenities Near By | Park, Playground, Schools, Shopping, Water Nearby |
| Community Features | Lake Privileges, Pets Allowed With Restrictions |
| Features | Pvc Window, No Smoking Home |
| Parking Space Total | 1 |
| Plan | 7911483 |
| Bathroom Total | 1 |
| Bedrooms Above Ground | 2 |
| Bedrooms Total | 2 |
| Appliances | Refrigerator, Range - Electric, Dishwasher, Microwave Range Hood Combo, Washer & Dryer |
| Architectural Style | Low Rise |
| Constructed Date | 1979 |
| Construction Style Attachment | Attached |
| Cooling Type | None |
| Exterior Finish | Brick |
| Fireplace Present | Yes |
| Fireplace Total | 1 |
| Flooring Type | Carpeted, Laminate |
| Heating Type | Baseboard Heaters |
| Stories Total | 3 |
| Size Interior | 865 Sqft |
| Total Finished Area | 865 Sqft |
| Type | Apartment |
| Acreage | No |
| Land Amenities | Park, Playground, Schools, Shopping, Water Nearby |
| Size Total Text | Unknown |
| Zoning Description | M-c1 |
| Level | Type | Length | Width | Dimensions |
|---|---|---|---|---|
| Main Level | Living Room | 18.08 Ft x 11.92 Ft | ||
| Main Level | Kitchen | 7.92 Ft x 7.83 Ft | ||
| Main Level | Dining Room | 8.42 Ft x 8.25 Ft | ||
| Main Level | Primary Bedroom | 11.92 Ft x 11.25 Ft | ||
| Main Level | Bedroom | 11.25 Ft x 10.50 Ft | ||
| Main Level | Laundry Room | 6.00 Ft x 3.42 Ft | ||
| Main Level | Storage | 7.17 Ft x 3.50 Ft | ||
| Main Level | 4pc Bathroom | 7.83 Ft x 4.92 Ft |
https://www.realtor.ca/real-estate/27502616/323-860-midridge-drive-se-calgary-midnapore
Contact us for more information

Jen Hawkins
Associate

(403) 278-8899
(403) 278-8953
Christian Hawkins
Associate

(403) 278-8899
(403) 278-8953