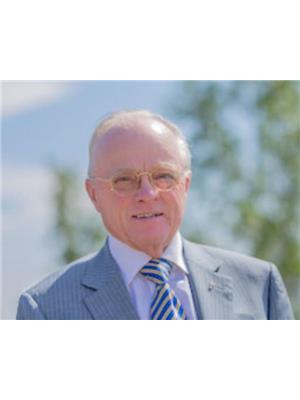Opportunity knocks!!! This character inner city bungalow features original hardwood flooring, textures ceiling with crown moldings in the living – dining room, kitchen with breakfast nook, two bedrooms and a four piece. The downstairs is perfectly set up for a family member or friend. Features include larger windows, newer hardwood flooring in the spacious kitchen, four-piece bath, bedroom, and a den, which could be an extra bedroom with window enlargement. The lot features mature trees, shrubs, two sheds, and a patio. Centrally located, you are never too far from shops, services, schools, and public transit. Call your favorite Real Estate agent today to view. (id:55174)
| MLS® Number | A2148352 |
| Property Type | Single Family |
| Neigbourhood | Rundle |
| Community Name | Tuxedo Park |
| Amenities Near By | Park, Playground, Schools, Shopping |
| Features | See Remarks, Gas Bbq Hookup |
| Parking Space Total | 2 |
| Plan | 3980am |
| Bathroom Total | 2 |
| Bedrooms Above Ground | 2 |
| Bedrooms Below Ground | 1 |
| Bedrooms Total | 3 |
| Appliances | Washer, Refrigerator, Stove, Dryer, Window Coverings, Washer & Dryer |
| Architectural Style | Bungalow |
| Basement Development | Finished |
| Basement Type | Full (finished) |
| Constructed Date | 1956 |
| Construction Material | Wood Frame |
| Construction Style Attachment | Detached |
| Cooling Type | None |
| Exterior Finish | Stucco |
| Fireplace Present | Yes |
| Fireplace Total | 1 |
| Flooring Type | Carpeted, Hardwood, Laminate |
| Foundation Type | Poured Concrete |
| Heating Fuel | Natural Gas |
| Heating Type | Forced Air |
| Stories Total | 1 |
| Size Interior | 87.3 Sqft |
| Total Finished Area | 87.3 Sqft |
| Type | House |
| Other |
| Acreage | No |
| Fence Type | Partially Fenced |
| Land Amenities | Park, Playground, Schools, Shopping |
| Size Depth | 36.57 M |
| Size Frontage | 10.52 M |
| Size Irregular | 384.00 |
| Size Total | 384 M2|4,051 - 7,250 Sqft |
| Size Total Text | 384 M2|4,051 - 7,250 Sqft |
| Zoning Description | R-cg |
| Level | Type | Length | Width | Dimensions |
|---|---|---|---|---|
| Lower Level | Living Room | 10.42 Ft x 17.08 Ft | ||
| Lower Level | Dining Room | 9.67 Ft x 5.83 Ft | ||
| Lower Level | Bedroom | 13.17 Ft x 8.42 Ft | ||
| Lower Level | 4pc Bathroom | 7.17 Ft x 7.00 Ft | ||
| Lower Level | Den | 10.42 Ft x 10.42 Ft | ||
| Lower Level | Furnace | 5.75 Ft x 6.17 Ft | ||
| Main Level | Living Room | 18.00 Ft x 11.17 Ft | ||
| Main Level | Dining Room | 9.42 Ft x 5.58 Ft | ||
| Main Level | Primary Bedroom | 13.58 Ft x 9.83 Ft | ||
| Main Level | Bedroom | 11.08 Ft x 8.92 Ft | ||
| Main Level | Kitchen | 13.42 Ft x 9.58 Ft | ||
| Main Level | 4pc Bathroom | 7.75 Ft x 6.83 Ft | ||
| Main Level | Kitchen | 10.33 Ft x 9.83 Ft |
https://www.realtor.ca/real-estate/27499856/223-31-avenue-ne-calgary-tuxedo-park
Contact us for more information

Paul Brinton
Associate Broker

(403) 216-1600
(403) 284-4923
https://www.remaxcentral.ab.ca/