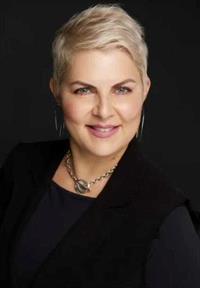Looking to add to your investment portfolio or looking to jump into the market? Great Bi-Level with illegal basement suite. Main floor has hardwood floors, 3 BR, Bathroom, Living Room, Dining Room and Kitchen. Lower unit has 2 BR, Bathroom, Living/Dining and Kitchen. Huge back yard with gravel pad and RV parking. Single under drive garage. Property is vacant easy to show. Quick possession is available. Close to amenities, transportation and everything else that matters. (id:55174)
| MLS® Number | A2176321 |
| Property Type | Single Family |
| Neigbourhood | Red Carpet |
| Community Name | Penbrooke Meadows |
| Amenities Near By | Park, Playground, Schools, Shopping |
| Features | See Remarks, Back Lane |
| Parking Space Total | 2 |
| Plan | 9511402 |
| Bathroom Total | 2 |
| Bedrooms Above Ground | 3 |
| Bedrooms Below Ground | 2 |
| Bedrooms Total | 5 |
| Appliances | Microwave Range Hood Combo |
| Architectural Style | Bi-level |
| Basement Features | Suite |
| Basement Type | Full |
| Constructed Date | 1972 |
| Construction Style Attachment | Semi-detached |
| Cooling Type | None |
| Exterior Finish | See Remarks, Stucco |
| Flooring Type | Ceramic Tile, Laminate |
| Foundation Type | Poured Concrete |
| Heating Type | Forced Air |
| Size Interior | 974.14 Sqft |
| Total Finished Area | 974.14 Sqft |
| Type | Duplex |
| R V | |
| Attached Garage | 1 |
| Acreage | No |
| Fence Type | Fence |
| Land Amenities | Park, Playground, Schools, Shopping |
| Size Depth | 36.23 M |
| Size Frontage | 5.97 M |
| Size Irregular | 415.00 |
| Size Total | 415 M2|4,051 - 7,250 Sqft |
| Size Total Text | 415 M2|4,051 - 7,250 Sqft |
| Zoning Description | R-cg |
| Level | Type | Length | Width | Dimensions |
|---|---|---|---|---|
| Basement | Kitchen | 11.75 Ft x 6.08 Ft | ||
| Basement | 4pc Bathroom | 11.17 Ft x 8.67 Ft | ||
| Basement | Furnace | 6.42 Ft x 5.00 Ft | ||
| Basement | Bedroom | 10.00 Ft x 9.25 Ft | ||
| Basement | Bedroom | 10.25 Ft x 8.50 Ft | ||
| Main Level | Kitchen | 11.08 Ft x 10.08 Ft | ||
| Main Level | Dining Room | 9.33 Ft x 8.25 Ft | ||
| Main Level | Living Room | 91.67 Ft x 12.00 Ft | ||
| Main Level | Laundry Room | 4.00 Ft x 3.00 Ft | ||
| Main Level | Other | 12.00 Ft x 5.00 Ft | ||
| Main Level | Primary Bedroom | 12.00 Ft x 9.83 Ft | ||
| Main Level | Bedroom | 12.75 Ft x 9.08 Ft | ||
| Main Level | Bedroom | 9.00 Ft x 8.42 Ft | ||
| Main Level | 4pc Bathroom | 7.08 Ft x 6.50 Ft |
https://www.realtor.ca/real-estate/27622413/201-penbrooke-close-se-calgary-penbrooke-meadows
Contact us for more information

Kathy Thirsk
Associate

(403) 278-2900
(403) 255-8606