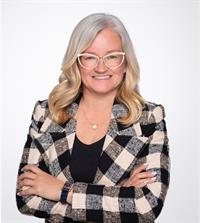Immaculate oversized brick bungalow backing onto a playground and green space on the most family friendly quiet tree lined street in Altadore. Featuring 4108 sq ft of living space, 5 bedrooms and 3.5 bathrooms. The home provides bungalow style living, with a rentable suite on lower level with its additional full kitchen, bathroom & bedrooms, in a family-friendly setting.The upper level features a spacious living room with natural light, a spacious dining room, updated gourmet kitchen with newer appliances, family room, primary bedroom suite with large ensuite, and two additional bedrooms and family washroom. Beautiful crown moulding adorns the main floor entertaining spaces. The lower level offers a second kitchen with dining area, a large recreation room complete with wet bar and stone fireplace. A large flex room provides additional space that can be a gym, or hobby room. The spacious washroom features a corner tub, shower, and a full sauna, offering a spa-like experience in the comfort of your own home. There are two additional bedrooms and plenty of storage space that complete the lower level.The attached two car garage has room for all your outdoor gear, while the additional driveway parking is great for family vehicles or an RV. The sunny yard is great for kids to enjoy and perfect for growing a home garden. Great schools nearby including Altadore School, Rundle Academy, St. James School, Dr. Oakley School, Connect Charter School, Masters Academy and College, Central Memorial High School, and Mount Royal University. Strategically located near River Park off-leash dog park, Sandy Beach, Glenmore Athletic Park, the Aforza Tennis Club, Earl Grey Golf Club, Lakeview Golf Course and the trendy Marda Loop shopping district. (id:55174)
| MLS® Number | A2160441 |
| Property Type | Single Family |
| Neigbourhood | Altadore |
| Community Name | Altadore |
| Amenities Near By | Golf Course, Park, Playground, Recreation Nearby, Schools, Shopping |
| Community Features | Golf Course Development |
| Features | Treed, Back Lane, Wet Bar, Level, Sauna |
| Parking Space Total | 7 |
| Plan | 5301gp |
| Structure | Dog Run - Fenced In |
| Bathroom Total | 4 |
| Bedrooms Above Ground | 3 |
| Bedrooms Below Ground | 2 |
| Bedrooms Total | 5 |
| Appliances | Refrigerator, Dishwasher, Stove, Microwave, Freezer, Garburator, Humidifier, Hood Fan, Window Coverings, Garage Door Opener, Washer & Dryer |
| Architectural Style | Bungalow |
| Basement Development | Finished |
| Basement Features | Suite |
| Basement Type | Full (finished) |
| Constructed Date | 1956 |
| Construction Material | Wood Frame |
| Construction Style Attachment | Detached |
| Cooling Type | None |
| Exterior Finish | Brick, Stucco |
| Fireplace Present | Yes |
| Fireplace Total | 2 |
| Flooring Type | Hardwood, Tile, Vinyl |
| Foundation Type | Poured Concrete |
| Half Bath Total | 1 |
| Heating Fuel | Natural Gas |
| Heating Type | Forced Air |
| Stories Total | 1 |
| Size Interior | 2227 Sqft |
| Total Finished Area | 2227 Sqft |
| Type | House |
| Attached Garage | 2 |
| Acreage | No |
| Fence Type | Fence, Partially Fenced |
| Land Amenities | Golf Course, Park, Playground, Recreation Nearby, Schools, Shopping |
| Landscape Features | Fruit Trees, Lawn |
| Size Depth | 36.57 M |
| Size Frontage | 17.68 M |
| Size Irregular | 6953.49 |
| Size Total | 6953.49 Sqft|4,051 - 7,250 Sqft |
| Size Total Text | 6953.49 Sqft|4,051 - 7,250 Sqft |
| Zoning Description | R-c1 |
| Level | Type | Length | Width | Dimensions |
|---|---|---|---|---|
| Lower Level | Recreational, Games Room | 32.25 Ft x 16.17 Ft | ||
| Lower Level | Other | 10.08 Ft x 3.67 Ft | ||
| Lower Level | Other | 24.50 Ft x 18.33 Ft | ||
| Lower Level | Other | 14.25 Ft x 12.42 Ft | ||
| Lower Level | Bedroom | 14.25 Ft x 12.58 Ft | ||
| Lower Level | Bedroom | 12.42 Ft x 9.33 Ft | ||
| Lower Level | 4pc Bathroom | 11.00 Ft x 10.50 Ft | ||
| Lower Level | Storage | 7.92 Ft x 6.17 Ft | ||
| Lower Level | Storage | 10.92 Ft x 6.42 Ft | ||
| Lower Level | Storage | 9.42 Ft x 3.00 Ft | ||
| Lower Level | Furnace | 12.67 Ft x 11.00 Ft | ||
| Main Level | Living Room | 23.00 Ft x 13.08 Ft | ||
| Main Level | Dining Room | 14.67 Ft x 13.75 Ft | ||
| Main Level | Other | 15.92 Ft x 13.67 Ft | ||
| Main Level | Family Room | 20.92 Ft x 18.17 Ft | ||
| Main Level | 2pc Bathroom | 5.08 Ft x 3.42 Ft | ||
| Main Level | Primary Bedroom | 20.83 Ft x 12.58 Ft | ||
| Main Level | 5pc Bathroom | 11.58 Ft x 9.00 Ft | ||
| Main Level | Bedroom | 15.50 Ft x 11.25 Ft | ||
| Main Level | 3pc Bathroom | 10.67 Ft x 6.17 Ft | ||
| Main Level | Bedroom | 11.67 Ft x 8.00 Ft | ||
| Main Level | Laundry Room | 10.58 Ft x 6.25 Ft |
https://www.realtor.ca/real-estate/27339003/1612-48-avenue-sw-calgary-altadore
Contact us for more information

Renata M. M. Reid
Associate

(403) 254-5315
(403) 244-5315