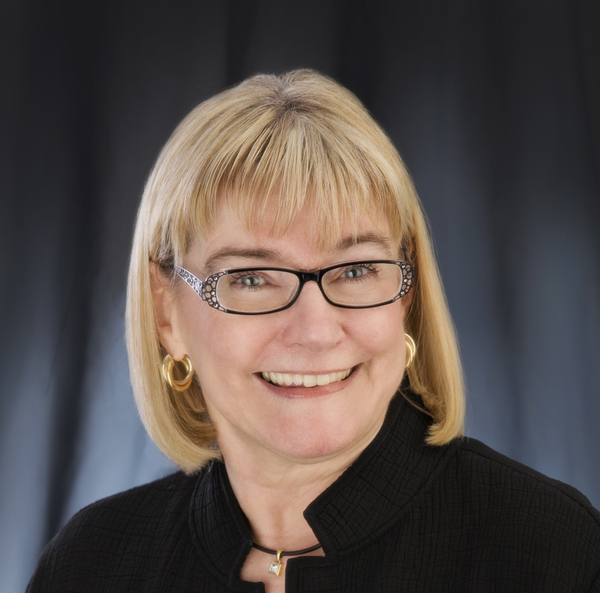Maintenance, Condominium Amenities, Caretaker, Common Area Maintenance, Heat, Ground Maintenance, Property Management, Reserve Fund Contributions, Security, Sewer, Waste Removal
$753.03 MonthlyINNER CITY GEM! This SPACIOUS 2 Bedroom 2 Bath SINGLE LEVEL condo has an amazing location right across from Riley Park and within walking distance to Downtown, the LRT, shopping and restaurants. Open floor plan with separation between bedrooms, many upgrades including a gas stove, closet built-ins throughout, fresh paint (2023), upgraded flooring (2020 & 2018), spa-like ensuite, huge patio with gas connection for your barbecue, Hunter Douglas window coverings, titled underground parking too. This home has it all! (id:55174)
| MLS® Number | A2169897 |
| Property Type | Single Family |
| Neigbourhood | Downtown West End |
| Community Name | Sunnyside |
| Amenities Near By | Park, Playground, Recreation Nearby, Schools, Shopping |
| Community Features | Pets Allowed With Restrictions |
| Features | Gas Bbq Hookup, Parking |
| Parking Space Total | 1 |
| Plan | 0110690 |
| Bathroom Total | 2 |
| Bedrooms Above Ground | 2 |
| Bedrooms Total | 2 |
| Architectural Style | Low Rise |
| Basement Type | None |
| Constructed Date | 2001 |
| Construction Material | Wood Frame |
| Construction Style Attachment | Attached |
| Cooling Type | None |
| Exterior Finish | Brick, Stucco |
| Fireplace Present | Yes |
| Fireplace Total | 1 |
| Flooring Type | Ceramic Tile, Hardwood |
| Foundation Type | Poured Concrete |
| Heating Type | In Floor Heating |
| Stories Total | 4 |
| Size Interior | 1032.73 Sqft |
| Total Finished Area | 1032.73 Sqft |
| Type | Apartment |
| Underground |
| Acreage | No |
| Land Amenities | Park, Playground, Recreation Nearby, Schools, Shopping |
| Size Total Text | Unknown |
| Zoning Description | M-c2 |
| Level | Type | Length | Width | Dimensions |
|---|---|---|---|---|
| Main Level | Kitchen | 12.33 Ft x 12.00 Ft | ||
| Main Level | Dining Room | 15.00 Ft x 13.00 Ft | ||
| Main Level | Living Room | 12.58 Ft x 11.00 Ft | ||
| Main Level | 3pc Bathroom | Measurements not available | ||
| Main Level | Bedroom | 12.58 Ft x 8.42 Ft | ||
| Main Level | Primary Bedroom | 16.25 Ft x 10.58 Ft | ||
| Main Level | 5pc Bathroom | Measurements not available |
https://www.realtor.ca/real-estate/27502734/102-630-10-street-nw-calgary-sunnyside
Contact us for more information

Ellyn Mendham
Associate
(403) 259-4141

Tom Westcott
Associate
(403) 259-4141