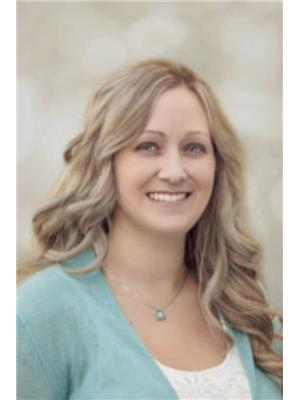NEW PRICE CHANGE...A gorgeous location in a secluded section of Collingwood, steps to Confederation Park. This wonderful bungalow has gone through a massive transformation and now is very much a modern 2024 home just waiting for you. There are 2 bedrooms on the main and 2 down. Just about everything is new, all with current finishings, quart countertops throughout the house and high end vinyl on the main. Lovely west backyard with gazebo, oversized single detached with a single carport. (id:55174)
| MLS® Number | A2175555 |
| Property Type | Single Family |
| Neigbourhood | Collingwood |
| Community Name | Collingwood |
| Amenities Near By | Park, Schools, Shopping |
| Features | Treed, Closet Organizers, No Animal Home, No Smoking Home |
| Parking Space Total | 2 |
| Plan | 3192jk |
| Structure | Deck |
| Bathroom Total | 3 |
| Bedrooms Above Ground | 2 |
| Bedrooms Below Ground | 2 |
| Bedrooms Total | 4 |
| Appliances | Refrigerator, Gas Stove(s), Dishwasher, Microwave Range Hood Combo, Washer & Dryer |
| Architectural Style | Bungalow |
| Basement Development | Finished |
| Basement Type | Full (finished) |
| Constructed Date | 1966 |
| Construction Style Attachment | Detached |
| Cooling Type | None |
| Exterior Finish | Stucco |
| Fireplace Present | Yes |
| Fireplace Total | 2 |
| Flooring Type | Carpeted, Ceramic Tile, Vinyl |
| Foundation Type | Poured Concrete |
| Heating Type | Central Heating |
| Stories Total | 1 |
| Size Interior | 1086 Sqft |
| Total Finished Area | 1086 Sqft |
| Type | House |
| Carport | |
| Detached Garage | 1 |
| Acreage | No |
| Fence Type | Fence |
| Land Amenities | Park, Schools, Shopping |
| Landscape Features | Landscaped |
| Size Frontage | 15.8 M |
| Size Irregular | 544.00 |
| Size Total | 544 M2|4,051 - 7,250 Sqft |
| Size Total Text | 544 M2|4,051 - 7,250 Sqft |
| Zoning Description | R-cg |
| Level | Type | Length | Width | Dimensions |
|---|---|---|---|---|
| Lower Level | Bedroom | 9.92 Ft x 9.92 Ft | ||
| Lower Level | Bedroom | 12.17 Ft x 9.83 Ft | ||
| Lower Level | Recreational, Games Room | 11.67 Ft x 8.67 Ft | ||
| Lower Level | 4pc Bathroom | Measurements not available | ||
| Lower Level | Laundry Room | 5.50 Ft x 7.92 Ft | ||
| Lower Level | Family Room | 11.50 Ft x 19.25 Ft | ||
| Main Level | 4pc Bathroom | Measurements not available | ||
| Main Level | Living Room | 15.67 Ft x 12.33 Ft | ||
| Main Level | Dining Room | 8.83 Ft x 15.00 Ft | ||
| Main Level | Kitchen | 12.58 Ft x 9.00 Ft | ||
| Main Level | Primary Bedroom | 9.92 Ft x 12.67 Ft | ||
| Main Level | Bedroom | 11.33 Ft x 10.00 Ft | ||
| Main Level | 3pc Bathroom | Measurements not available |
https://www.realtor.ca/real-estate/27584480/3315-constable-place-nw-calgary-collingwood
Contact us for more information

Shirley E. Evans
Associate
(403) 547-4102
(403) 547-6150

Stephanie Evans
Associate
(403) 547-4102
(403) 547-6150