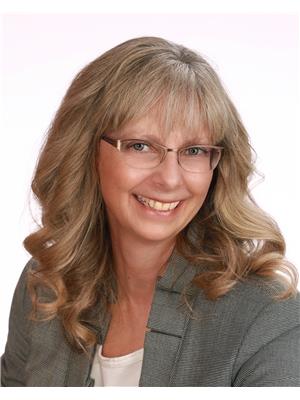Prime inner city 50 ft x 120 ft lot with south facing huge backyard. Great potential for any builder. Walking distance to schools and shops. This wonderful family home has hardwood floors in the living room leading into the dining room. The kitchen leads you into a bright 4 season sun room. Large master bedroom one side side of the 4 pc bathroom and smaller bedroom on the other side. On the lower level there's an additional 746 sq ft which has a media room, family room and den. Nice sized deck in the back yard beside the garden and single car garage and 2 additional parking spots. (id:55174)
| MLS® Number | A2171009 |
| Property Type | Single Family |
| Neigbourhood | Balmoral |
| Community Name | Mount Pleasant |
| Amenities Near By | Park, Playground, Schools, Shopping |
| Features | Back Lane, No Animal Home, No Smoking Home |
| Parking Space Total | 3 |
| Plan | 2934o |
| Structure | Deck |
| Bathroom Total | 2 |
| Bedrooms Above Ground | 2 |
| Bedrooms Total | 2 |
| Appliances | Washer, Dishwasher, Stove, Dryer, Window Coverings |
| Architectural Style | Bungalow |
| Basement Development | Finished |
| Basement Type | Full (finished) |
| Constructed Date | 1912 |
| Construction Style Attachment | Detached |
| Cooling Type | None |
| Exterior Finish | Aluminum Siding |
| Flooring Type | Carpeted, Hardwood |
| Foundation Type | Poured Concrete |
| Heating Type | Forced Air |
| Stories Total | 1 |
| Size Interior | 872 Sqft |
| Total Finished Area | 872 Sqft |
| Type | House |
| Other | |
| Detached Garage | 1 |
| Acreage | No |
| Fence Type | Fence |
| Land Amenities | Park, Playground, Schools, Shopping |
| Landscape Features | Landscaped |
| Size Depth | 36.57 M |
| Size Frontage | 15.24 M |
| Size Irregular | 557.00 |
| Size Total | 557 M2|4,051 - 7,250 Sqft |
| Size Total Text | 557 M2|4,051 - 7,250 Sqft |
| Zoning Description | H-go |
| Level | Type | Length | Width | Dimensions |
|---|---|---|---|---|
| Lower Level | Den | 9.83 Ft x 7.25 Ft | ||
| Lower Level | Family Room | 15.25 Ft x 7.25 Ft | ||
| Lower Level | Media | 18.08 Ft x 9.50 Ft | ||
| Lower Level | Laundry Room | 10.00 Ft x 9.42 Ft | ||
| Lower Level | Furnace | 7.83 Ft x 4.92 Ft | ||
| Lower Level | 3pc Bathroom | 7.08 Ft x 5.58 Ft | ||
| Main Level | Living Room | 15.67 Ft x 9.17 Ft | ||
| Main Level | Kitchen | 11.92 Ft x 9.33 Ft | ||
| Main Level | Dining Room | 11.58 Ft x 9.33 Ft | ||
| Main Level | Sunroom | 12.92 Ft x 7.58 Ft | ||
| Main Level | Foyer | 8.25 Ft x 4.58 Ft | ||
| Main Level | Primary Bedroom | 13.50 Ft x 8.17 Ft | ||
| Main Level | Bedroom | 10.58 Ft x 8.08 Ft | ||
| Main Level | 4pc Bathroom | 6.58 Ft x 5.25 Ft |
https://www.realtor.ca/real-estate/27507844/825-20-avenue-nw-calgary-mount-pleasant
Contact us for more information

Christine Versnick
Associate

(403) 262-7653
(403) 648-2765