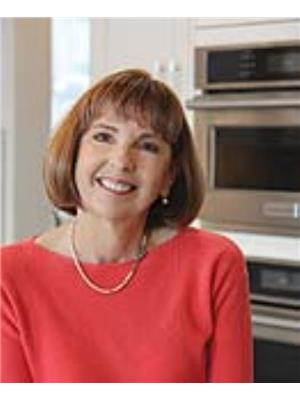Maintenance, Common Area Maintenance, Heat, Insurance, Ground Maintenance, Parking, Property Management, Reserve Fund Contributions, Sewer, Waste Removal, Water
$724.85 MonthlyThis bright & spacious two-bedroom, two bath plus den condo is located at the Aviemore, a lovely 55+ complex in McKenzie Towne. Updates include new vinyl flooring in the kitchen and bathrooms and new carpet in the bedrooms and den. The stylish living room includes a bow window, corner gas fireplace, elegant wide plank laminate flooring and 9-foot ceilings. A dining area is located next to the kitchen, which has maple cabinetry, under-cabinet lights, stainless steel appliances, pantry and a breakfast bar. The primary suite is large with a walk-through closet and a luxurious 5-pc ensuite with double sinks, soaker tub, separate shower, and a linen closet. The roomy second bedroom has a wall-length closet and is conveniently located beside a 4-pc bathroom. The freshly painted den is perfect for a home office. The in-suite laundry room includes a full size washer and dryer plus space for storage. The suite is located close to the front foyer & main elevator and includes a titled underground parking stall with storage cage. Enjoy central A/C, a gated covered patio, gas line for your BBQ and private direct access outside. It feels like a single family home. The amazing amenities include two guest suites, party room, library, theatre, billiards/games room, workshop, fitness room, and car wash. Close to shopping, services, restaurants, transit, and the walking paths of nearby Inverness pond. Move in and enjoy! (id:55174)
| MLS® Number | A2161236 |
| Property Type | Single Family |
| Community Name | McKenzie Towne |
| Amenities Near By | Park, Playground, Shopping |
| Community Features | Pets Allowed, Pets Allowed With Restrictions, Age Restrictions |
| Features | Treed, No Animal Home, No Smoking Home, Gas Bbq Hookup, Parking |
| Parking Space Total | 1 |
| Plan | 0711166 |
| Bathroom Total | 2 |
| Bedrooms Above Ground | 2 |
| Bedrooms Total | 2 |
| Appliances | Washer, Refrigerator, Dishwasher, Stove, Dryer, Microwave Range Hood Combo |
| Architectural Style | Low Rise |
| Constructed Date | 2007 |
| Construction Material | Wood Frame |
| Construction Style Attachment | Attached |
| Cooling Type | Central Air Conditioning |
| Exterior Finish | Brick, Stucco |
| Fire Protection | Alarm System, Smoke Detectors, Full Sprinkler System |
| Fireplace Present | Yes |
| Fireplace Total | 1 |
| Flooring Type | Carpeted, Laminate, Vinyl |
| Foundation Type | Poured Concrete |
| Heating Fuel | Natural Gas |
| Heating Type | Other, Forced Air |
| Stories Total | 3 |
| Size Interior | 1096.48 Sqft |
| Total Finished Area | 1096.48 Sqft |
| Type | Apartment |
| Underground |
| Acreage | No |
| Fence Type | Not Fenced |
| Land Amenities | Park, Playground, Shopping |
| Landscape Features | Fruit Trees, Landscaped, Underground Sprinkler |
| Size Total Text | Unknown |
| Zoning Description | M-1 D75 |
| Level | Type | Length | Width | Dimensions |
|---|---|---|---|---|
| Main Level | Kitchen | 11.42 Ft x 9.25 Ft | ||
| Main Level | Dining Room | 5.75 Ft x 12.58 Ft | ||
| Main Level | Living Room | 12.92 Ft x 14.33 Ft | ||
| Main Level | Den | 6.50 Ft x 7.33 Ft | ||
| Main Level | Primary Bedroom | 19.83 Ft x 11.92 Ft | ||
| Main Level | Bedroom | 10.92 Ft x 10.42 Ft | ||
| Main Level | 5pc Bathroom | 12.33 Ft x 10.25 Ft | ||
| Main Level | 4pc Bathroom | 5.00 Ft x 10.25 Ft | ||
| Main Level | Laundry Room | 5.25 Ft x 10.17 Ft |
https://www.realtor.ca/real-estate/27474593/2128-48-inverness-gate-se-calgary-mckenzie-towne
Contact us for more information

Debbora White
Associate

(403) 241-7555
(403) 241-7555
https://greatercalgaryrealestate.com/