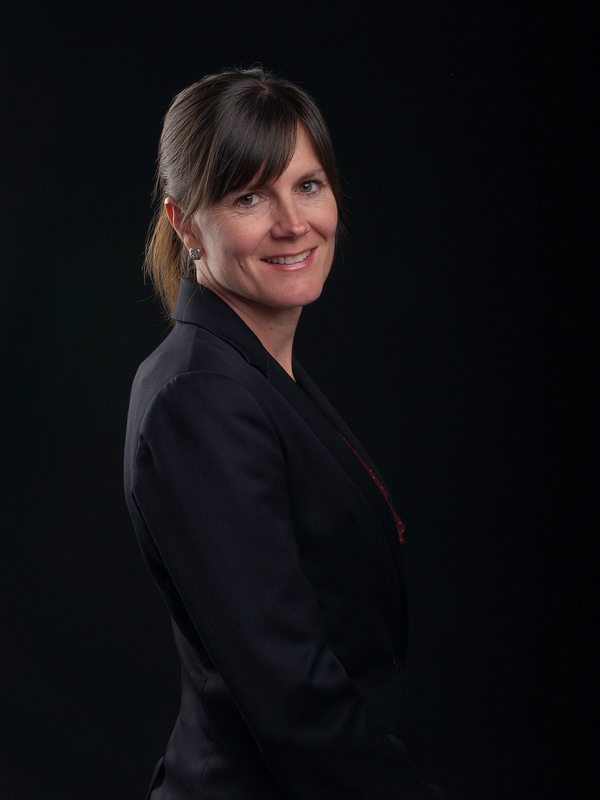Maintenance, Common Area Maintenance, Insurance, Ground Maintenance, Property Management, Reserve Fund Contributions, Waste Removal
$363.98 MonthlyThis lovely 3 bedroom, 3 bath townhouse has a spacious main level featuring an open concept kitchen, dining area and living room with large windows all overlooking the peaceful view of the green space and pond. The kitchen is bright and has a good-sized island and stainless-steel appliances. The main floor is also home to a half bath and a welcoming foyer with a coat closet and entrance to the attached single car garage. Upstairs, the master bedroom will impress with plenty of closet space and an elegant ensuite. There are two more bedrooms and a stylish family bath that complete this level. Downstairs, you will find a functional basement space with plenty of storage and a laundry room. Take in the views while you have your morning coffee on the south facing back deck and savor those summer BBQs with the convenient natural gas hook up. Enjoy the walking path right outside your back door, the close by shopping, schools and golf course. This is a perfect home for a growing family. Call today to view this rare find! (id:55174)
| MLS® Number | A2168629 |
| Property Type | Single Family |
| Neigbourhood | Chaparral |
| Community Name | Chaparral |
| Amenities Near By | Schools, Shopping |
| Community Features | Pets Allowed |
| Features | Gas Bbq Hookup, Parking |
| Parking Space Total | 2 |
| Plan | 1110325 |
| Structure | Deck |
| Bathroom Total | 3 |
| Bedrooms Above Ground | 3 |
| Bedrooms Total | 3 |
| Appliances | Refrigerator, Dishwasher, Stove, Freezer, Microwave Range Hood Combo, Humidifier, Window Coverings, Garage Door Opener, Washer & Dryer |
| Basement Development | Unfinished |
| Basement Type | Full (unfinished) |
| Constructed Date | 2011 |
| Construction Material | Wood Frame |
| Construction Style Attachment | Attached |
| Cooling Type | None |
| Exterior Finish | Stone, Vinyl Siding |
| Flooring Type | Carpeted, Ceramic Tile |
| Foundation Type | Poured Concrete |
| Half Bath Total | 1 |
| Heating Type | Forced Air |
| Stories Total | 2 |
| Size Interior | 1389.97 Sqft |
| Total Finished Area | 1389.97 Sqft |
| Type | Row / Townhouse |
| Concrete | |
| Attached Garage | 1 |
| Acreage | No |
| Fence Type | Fence |
| Land Amenities | Schools, Shopping |
| Size Depth | 29.51 M |
| Size Frontage | 5.54 M |
| Size Irregular | 162.00 |
| Size Total | 162 M2|0-4,050 Sqft |
| Size Total Text | 162 M2|0-4,050 Sqft |
| Zoning Description | M-g |
| Level | Type | Length | Width | Dimensions |
|---|---|---|---|---|
| Second Level | Primary Bedroom | 13.50 Ft x 11.50 Ft | ||
| Second Level | Bedroom | 10.67 Ft x 8.50 Ft | ||
| Second Level | Bedroom | 12.00 Ft x 8.50 Ft | ||
| Second Level | 3pc Bathroom | 9.00 Ft x 5.00 Ft | ||
| Second Level | 4pc Bathroom | 9.00 Ft x 5.00 Ft | ||
| Main Level | Kitchen | 10.50 Ft x 9.00 Ft | ||
| Main Level | Dining Room | 10.50 Ft x 7.00 Ft | ||
| Main Level | Living Room | 17.50 Ft x 13.00 Ft | ||
| Main Level | 2pc Bathroom | 7.00 Ft x 3.00 Ft |
https://www.realtor.ca/real-estate/27472583/61-chaparral-valley-gardens-se-calgary-chaparral
Contact us for more information

Julia Phelps
Associate
(403) 259-4141