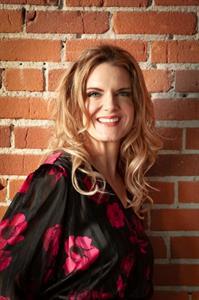Maintenance, Common Area Maintenance, Property Management, Reserve Fund Contributions, Waste Removal
$255.34 MonthlyThis exquisite four-bedroom Holland Model townhome in the sought-after Hudson West community by Alliston offers the perfect blend of comfort and style. Boasting three spacious bedrooms and an additional bedroom that can easily serve as a den, this home provides ample space for a growing family or for those in need of a home office. With two full bathrooms and two half baths, convenience is at your fingertips. The heart of this home is its gourmet kitchen, complete with stainless steel built in stove, oven and microwave, and an expansive island that's perfect for both meal preparation and casual dining. The open concept floorplan creates a seamless flow between the kitchen, dining, and living areas, making it ideal for entertaining guests or spending quality time with family. The exterior of the home boasts a charming blend of brick and wood, lending it a timeless and inviting appeal. Located in close proximity to the Calgary Farmers' Market, Canada Olympic Park (COP), and less than an hour's drive from the stunning Banff National Park, this residence offers a convenient access to a plethora of amenities and recreational opportunities. Don't miss out on the chance to call this Hudson West townhome your own. Schedule a viewing at the showhome today to experience the beauty and comfort this property has to offer. Photos of from a previous showhome - this homes colour package is in the attached supplements. (id:55174)
| MLS® Number | A2168482 |
| Property Type | Single Family |
| Neigbourhood | Greenwood/Greenbriar |
| Community Name | Greenwood/Greenbriar |
| Amenities Near By | Park, Playground, Shopping |
| Community Features | Pets Allowed With Restrictions |
| Features | See Remarks, Other, Back Lane, Closet Organizers |
| Parking Space Total | 2 |
| Plan | 1912308 |
| Structure | Deck |
| Bathroom Total | 4 |
| Bedrooms Above Ground | 3 |
| Bedrooms Below Ground | 1 |
| Bedrooms Total | 4 |
| Age | New Building |
| Appliances | Refrigerator, Dishwasher, Stove, Microwave, Hood Fan |
| Basement Type | None |
| Construction Style Attachment | Attached |
| Cooling Type | None |
| Flooring Type | Carpeted, Vinyl Plank |
| Foundation Type | Poured Concrete |
| Half Bath Total | 2 |
| Heating Type | Forced Air |
| Stories Total | 3 |
| Size Interior | 1757.3 Sqft |
| Total Finished Area | 1757.3 Sqft |
| Type | Row / Townhouse |
| Attached Garage | 2 |
| Acreage | No |
| Fence Type | Not Fenced |
| Land Amenities | Park, Playground, Shopping |
| Size Total Text | Unknown |
| Zoning Description | M-cg |
| Level | Type | Length | Width | Dimensions |
|---|---|---|---|---|
| Lower Level | Bedroom | 10.92 Ft x 8.50 Ft | ||
| Lower Level | 2pc Bathroom | .00 Ft x .00 Ft | ||
| Main Level | Dining Room | 10.42 Ft x 10.08 Ft | ||
| Main Level | 2pc Bathroom | .00 Ft x .00 Ft | ||
| Main Level | Living Room | 10.92 Ft x 12.50 Ft | ||
| Upper Level | Primary Bedroom | 10.92 Ft x 11.00 Ft | ||
| Upper Level | 3pc Bathroom | .00 Ft x .00 Ft | ||
| Upper Level | Bedroom | 10.50 Ft x 9.33 Ft | ||
| Upper Level | Bedroom | 9.25 Ft x 11.75 Ft | ||
| Upper Level | 4pc Bathroom | .00 Ft x .00 Ft |
https://www.realtor.ca/real-estate/27468591/71-greenbriar-place-nw-calgary-greenwoodgreenbriar
Contact us for more information

Jamie Ostby
Associate

(877) 737-3236
https://kicrealty.com/

Jennifer Mcintosh
Associate

(877) 737-3236
https://kicrealty.com/