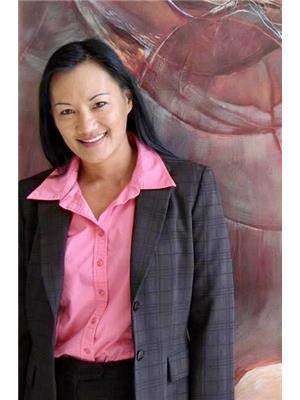This home awaits you to create an oasis of peace and proper household. Located in the beautiful legacy community that has the convenience of having everything you could need in a neighborhood. This home is a blend of simplicity and elegance featuring a lovely open floor plan, which has welcoming cozy feels with its 9’ ceiling that comes with modern ceiling lights that complements the fresh paint in the whole house. A tiled entry way to withstand high traffic leads you to the newly installed vinyl planks on the living room, that goes throughout the stairs all the way to the second floor. Onto the functional kitchen with hardwood floor, enjoy preparing tasty meals on its granite counter tops and island with the new stainless steel electric stove, new refrigerator and new dishwasher. Primary bedroom has walk-in closet and 4 Piece en suite. Feel well rested on 2 more bedrooms and a 3 piece bath in the second floor. Enjoy leisurely walk to the lovely park nearby or go shopping at Township Shopping Area. Call your realtor today and start a thriving life with your family in this beautiful home! (id:55174)
| MLS® Number | A2167343 |
| Property Type | Single Family |
| Neigbourhood | Legacy |
| Community Name | Legacy |
| Amenities Near By | Park, Playground, Water Nearby |
| Community Features | Lake Privileges |
| Features | Back Lane, No Animal Home, No Smoking Home |
| Parking Space Total | 3 |
| Plan | 1310714 |
| Structure | Deck, Porch, Porch, Porch |
| Bathroom Total | 3 |
| Bedrooms Above Ground | 3 |
| Bedrooms Total | 3 |
| Appliances | Refrigerator, Cooktop - Electric, Dishwasher, Microwave, Hood Fan, Washer & Dryer |
| Basement Development | Unfinished |
| Basement Type | Full (unfinished) |
| Constructed Date | 2013 |
| Construction Style Attachment | Detached |
| Cooling Type | None |
| Exterior Finish | Vinyl Siding |
| Flooring Type | Hardwood, Tile, Vinyl Plank |
| Foundation Type | Poured Concrete |
| Half Bath Total | 1 |
| Heating Type | Forced Air |
| Stories Total | 2 |
| Size Interior | 1589.31 Sqft |
| Total Finished Area | 1589.31 Sqft |
| Type | House |
| Other | |
| Parking Pad |
| Acreage | No |
| Fence Type | Partially Fenced |
| Land Amenities | Park, Playground, Water Nearby |
| Size Depth | 34 M |
| Size Frontage | 9.1 M |
| Size Irregular | 311.00 |
| Size Total | 311 M2|0-4,050 Sqft |
| Size Total Text | 311 M2|0-4,050 Sqft |
| Zoning Description | Dc |
| Level | Type | Length | Width | Dimensions |
|---|---|---|---|---|
| Second Level | Primary Bedroom | 13.42 Ft x 11.75 Ft | ||
| Second Level | Bedroom | 9.58 Ft x 10.00 Ft | ||
| Second Level | Bedroom | 8.92 Ft x 8.33 Ft | ||
| Second Level | 4pc Bathroom | 8.92 Ft x 8.33 Ft | ||
| Second Level | 4pc Bathroom | 8.92 Ft x 4.92 Ft | ||
| Main Level | Living Room | 16.58 Ft x 13.17 Ft | ||
| Main Level | Kitchen | 11.58 Ft x 14.58 Ft | ||
| Main Level | Dining Room | 14.75 Ft x 12.58 Ft | ||
| Main Level | 2pc Bathroom | 6.58 Ft x 2.92 Ft | ||
| Main Level | Office | 6.58 Ft x 5.00 Ft |
https://www.realtor.ca/real-estate/27456456/168-legacy-crescent-se-calgary-legacy
Contact us for more information

Gay Sherlynn Soriano
Associate
(855) 623-6900