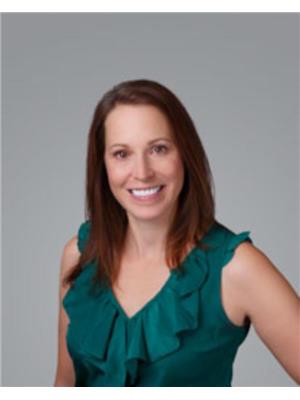Maintenance, Common Area Maintenance, Heat, Interior Maintenance, Parking, Property Management, Reserve Fund Contributions, Water
$353.78 MonthlySUNNY TOP FLOOR SOUTH CORNER UNIT! **RENOVATED** This unit has a great layout- functional and open at the same time. Beautiful dark cabinets and grey elements gives it a muddy designer look. Extended kitchen. Cabinets up to the ceiling. Stainless steel appliances. Living room has a massive vinyl sliding patio door that lets in lots of sunshine. Bathroom renovated with oversized vanity and vertical storage tower. Stunning modern tile work. Oversized bedroom with double closet. Large vinyl windows and sliding patio door were replaced about 10 years ago. Cute balcony with views of the little green space behind the building. PETS PERMITTED WITHOUT A WEIGHT RESTRICTION! Low condo fee of $353 includes heat and water, as well as parking. Laundry room in the building, or YOU CAN ADD LAUNDRY INTO THE UNIT! Available Nov 1 or later. Ideal rental property with rents averaging at $1700/month. (id:55174)
| MLS® Number | A2163941 |
| Property Type | Single Family |
| Neigbourhood | Manchester |
| Community Name | Windsor Park |
| Amenities Near By | Shopping |
| Community Features | Pets Allowed, Pets Allowed With Restrictions |
| Features | Pvc Window, No Smoking Home |
| Parking Space Total | 1 |
| Plan | 8211503 |
| Structure | None |
| Bathroom Total | 1 |
| Bedrooms Above Ground | 1 |
| Bedrooms Total | 1 |
| Appliances | Refrigerator, Range - Electric, Dishwasher, Microwave Range Hood Combo |
| Constructed Date | 1969 |
| Construction Style Attachment | Attached |
| Cooling Type | None |
| Exterior Finish | Brick |
| Flooring Type | Ceramic Tile, Vinyl Plank |
| Heating Type | Baseboard Heaters |
| Stories Total | 4 |
| Size Interior | 504 Sqft |
| Total Finished Area | 504 Sqft |
| Type | Apartment |
| Other |
| Acreage | No |
| Land Amenities | Shopping |
| Size Total Text | Unknown |
| Zoning Description | M-c2 D29 |
| Level | Type | Length | Width | Dimensions |
|---|---|---|---|---|
| Main Level | Kitchen | 13.00 Ft x 6.50 Ft | ||
| Main Level | Living Room | 13.50 Ft x 12.00 Ft | ||
| Main Level | Other | 11.00 Ft x 4.00 Ft | ||
| Main Level | Primary Bedroom | 12.00 Ft x 10.17 Ft | ||
| Main Level | 4pc Bathroom | 8.00 Ft x 5.00 Ft |
https://www.realtor.ca/real-estate/27393713/405-635-57-avenue-sw-calgary-windsor-park
Contact us for more information

Natalie Mitchell
Associate Broker
(403) 590-2233
(403) 590-2227